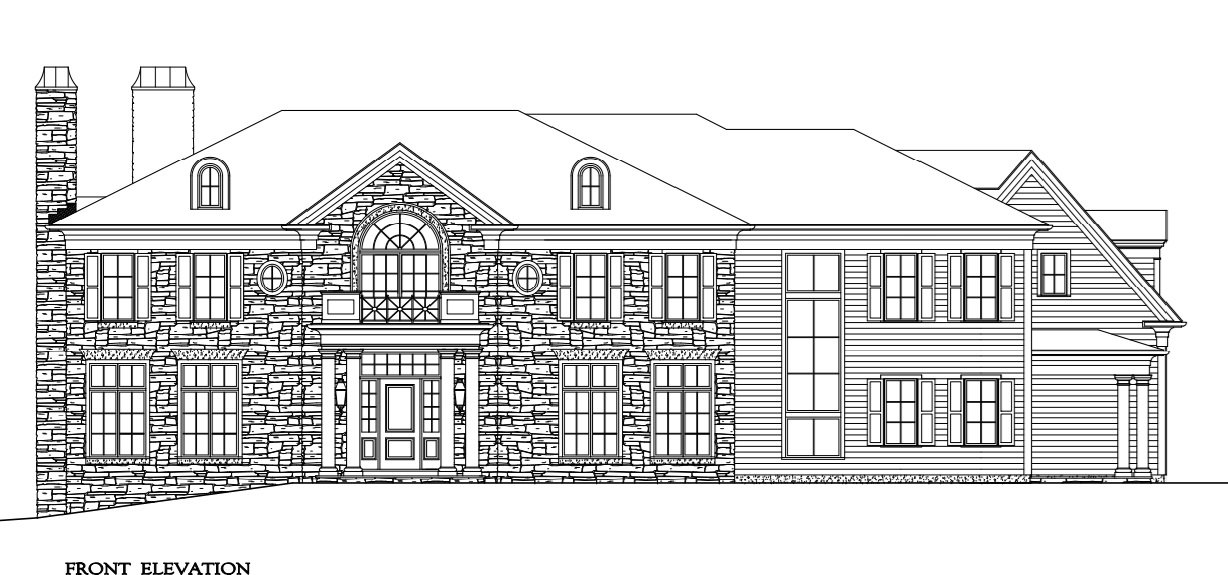2023 New Construction
Starting with builder’s spec house plans, the building envelope was subtly changed to add dimensions to the entrance and roof line was adjusted to reflect the colonial style. Adjusting the roof line gave the needed space to improve the flow and functionality of the second floor. The primary suite was redesigned to allow the foyer to be the only access to the walk-in closets and bathroom, providing more privacy. A small study was added to the primary suite and connected with pocket doors for optional privacy. Stairway access to the third floor was added, as well as a bedroom with ensuite in the front right of home. With enlarged bedrooms and walk in closets, the floor plan was perfectly customized.



