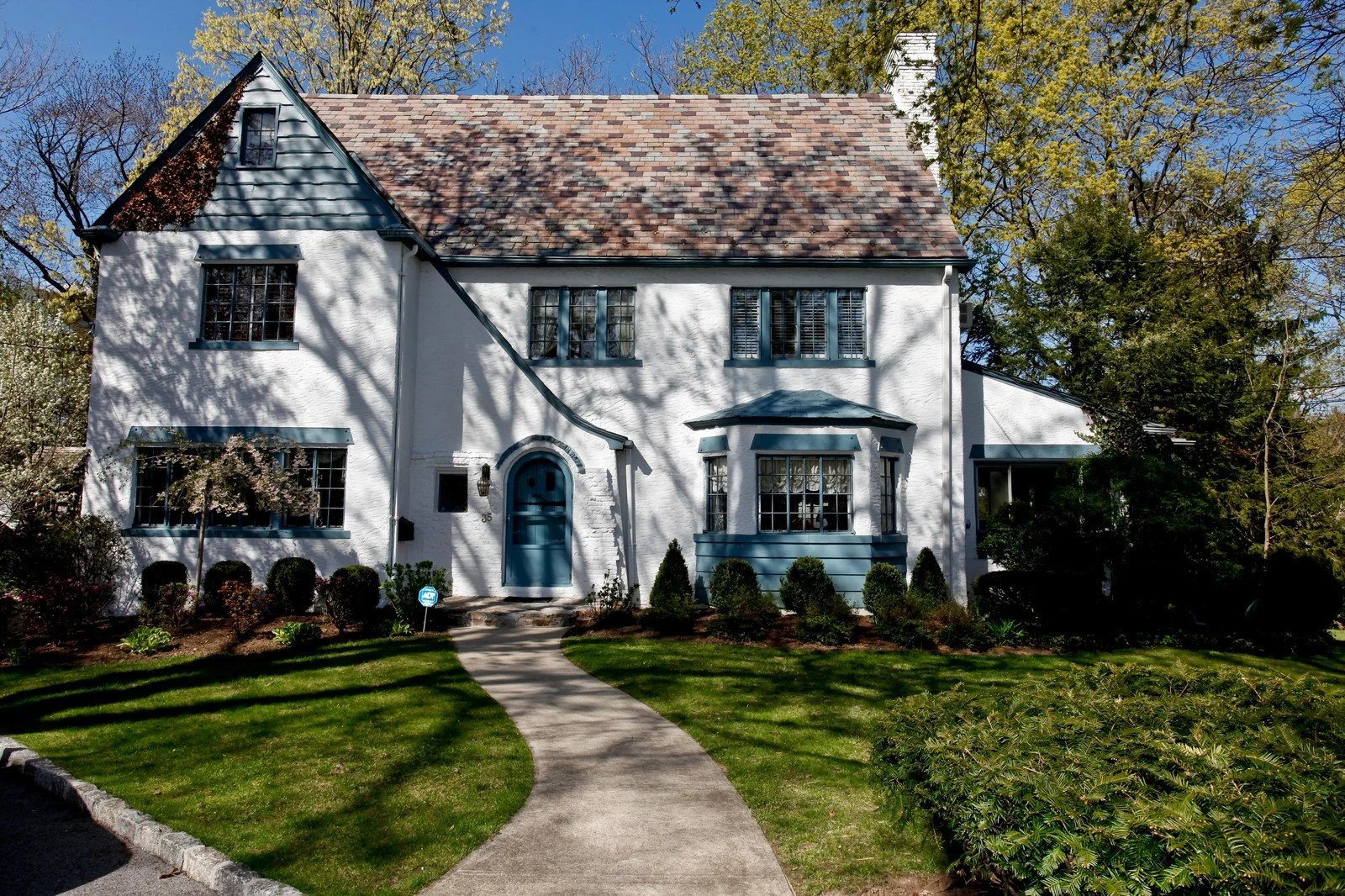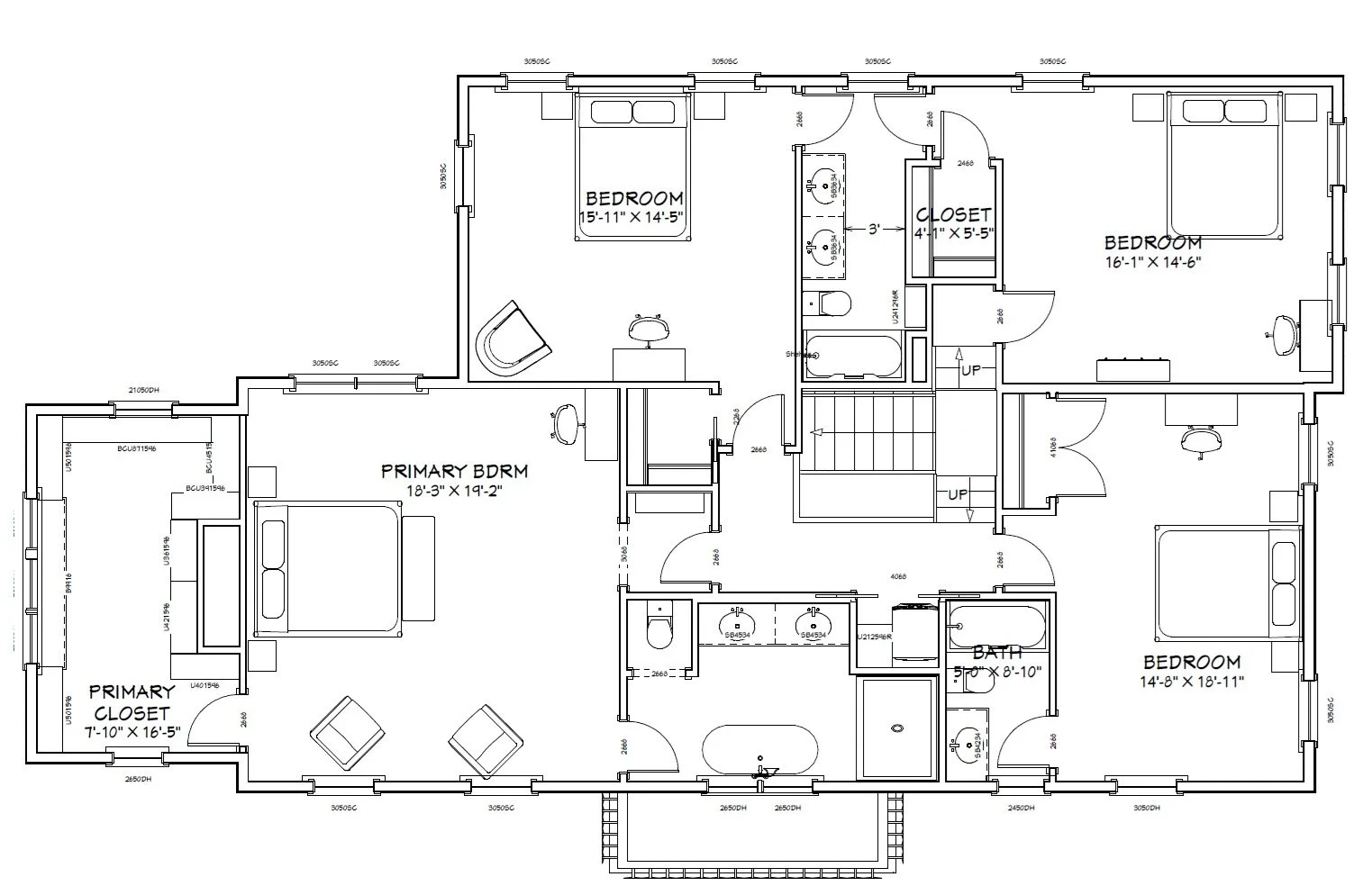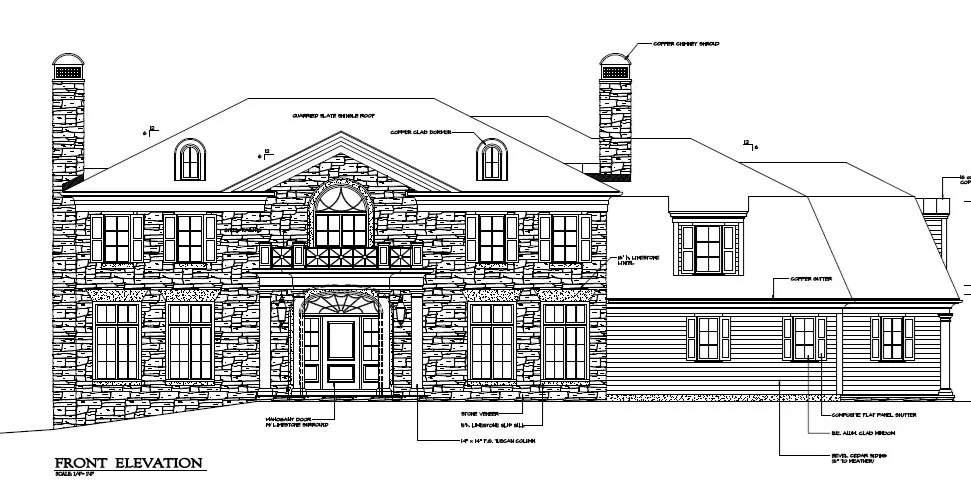Interior Space Planning
Create You’re Ideal Space- While Saving Time, Money, and Stress
We collaborate with you to thoughtfully design your ideal space—balancing function, beauty, and your unique lifestyle. Through realistic 3D renderings, you’ll see and fall in love with every detail before construction begins.
To streamline the project process, we provide your contractors with accurate, detailed floor plans so they can deliver precise bids—saving you from costly surprises later. Once your contractor is selected, you can confidently engage your architect knowing exactly what you want, and that it aligns with your budget—saving them design time, and you even more money in the process.
PORTFOLIO
-

100-Year-Old Tudor — Fully Reimagined
Complete remodel with a new two-story addition
- Second floor fully transformed for modern living
- Two brand-new ensuite bedrooms
- Hallway upgraded with a convenient washer/dryer closet
- Primary suite received a major upgrade:
- Spacious his-and-hers walk-in closet
- Luxe bath with walk-in shower and soaking tub
- Sun-filled bedroom with three exposures
- Two sets of double patio doors open to a private balcony
-

1924 English Stucco Center Hall Colonial
This beautiful home was updated for modern living with a small addition over the existing main floor kitchen. Using the new square footage, a large bedroom was added and a jack and jill bathroom was created. An ensuite was added to the large front bedroom and the primary bedroom bathroom was moved and enlarged with must have features. A washer/dryer closet was also added to the main hall for family convenience.
-

2023 New Build
Starting with builder’s spec house plans, the building envelope was subtly changed to add dimensions to the entrance and roof line was adjusted to reflect the colonial style. Adjusting the roof line gave the needed space to improve the flow and functionality of the second floor. The primary suite was redesigned to allow the foyer to be the only access to the walk-in closets and bathroom, providing more privacy. A small study was added to the primary suite and connected with pocket doors for optional privacy. Stairway access to the third floor was added, as well as a bedroom with ensuite in the front right of home. With enlarged bedrooms and walk in closets, the floor plan was perfectly customized.
-
Schedule Your Consultation

